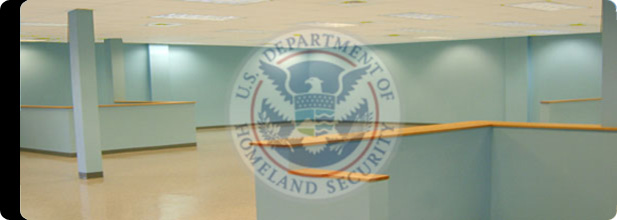 |

|
|
|
Project: Huntington Station Plaza, Long Island, New York Project Scope: Design and Build a 13,000 sf shopping plaza Value Engineering: Reduce cost to owner from $1.3 million budgeted to $1 million by value engineering the product resulting in a better looking, stronger built project for less money.
This project started out at a three story commercial brick building (see below)
The first step was to excavate for the footers and 3' deep foundation wall.
I used a Berger Transit throughout this project to maintain all the elevations needed for footers, foundation wall, curb heights, underground storm sewers and man hole elevations. I also used it to assure that the block, steel, and metal framing were all accurately placed.
The footers were "keyed" ( the notch) so that the poured foundation wall would be locked in place. (see photo below).
Once the footers were complete the foundation walls were formed and poured.
After pouring the foundation wall up to grade, the concrete block rear walls went up.
The second block delivery trucks arrives.
The block work is continued down along the side set back of the property line.
Once the block walls were up, the steel was erected. Here the bar joists are about to be placed on the steel frame and welded in place.
Once the steel frame was in place, the truck arrives with the steel decking and the light gauge structural metals needed to extend the main building roof line and create the mansards (walkway canopy).
Once the steel deck was welded to the bar joists, the insulation was fastened to the decking.
At the same time structural framing was applied to the main building. I extended the roofline of the existing building to create a showcase area. (see below)
One of the key value engineering elements on this job was to extend the roof line out from the existing building. This created showcase retail space in front of the existing building as well as a storage area above. Since I used 16 gauge structural steel, the loft remained a walk-able clear span storage area. After the plumbing supply lines and drain lines were run underground, the concrete floor was placed.
Part of the value engineering was to design the bar joists with "outriggers" extended to create a "roofed-in walkway " that was simply an extension of the main roof. This was more structurally efficient as opposed to adding a mansard onto the building face.
The light gauge metal framing was hung from the edge of the "out-rigged" bar joists. This formed the outside face of the mansard.
Once the walkway framing was completed, exterior gypsum boards were applied to the metal framing.
Fiberglass mesh reinforcement was embedded into an adhesive base coat which was trowel applied.
This made a strong fiberglass reinforced surface ready for the stucco overcoat.
This process was applied along the entire mansard. Creating a monolithic appearance.
Since the canopy was hung from the out-rigged bar joists, no columns were needed to support the walkway canopy. The value engineering I applied to this project saved the owner $300K, while producing a building that had modern cantilevered walkways and extended roof planes that had a dramatic aesthetic effect.
Once completed, the project created a series of highly triangulated intersecting planes, as can be seen in the photo below.
I had Kynar coated aluminum roll formed standing seam roof panels specially fabricated by Homet Metals. These pieces were over 40' long. I wanted to create a seamless clean look all the way from the ridge down to the eave. (see photo below)
I used the same roofing panels to create "mechanical screens" to hide all the RTU's (roof top units, A/C etc. This continued the planar and triangular theme of the project from a design perspective.
Not only was the project highly triangulated, it was also on a hill and had to step down as the new construction advanced toward the main road. You can see the drop in the aluminum canopy The walkway was gently sloped so there was no step down.
Here is the completed project.
Douglas A. Lewis Copyright 2012 All Rights Reserved
|
|
|


























